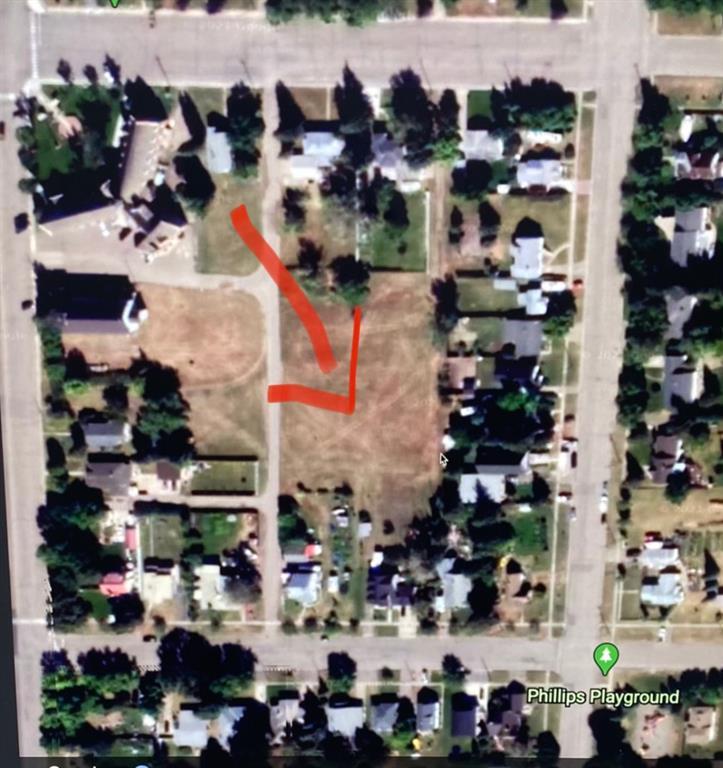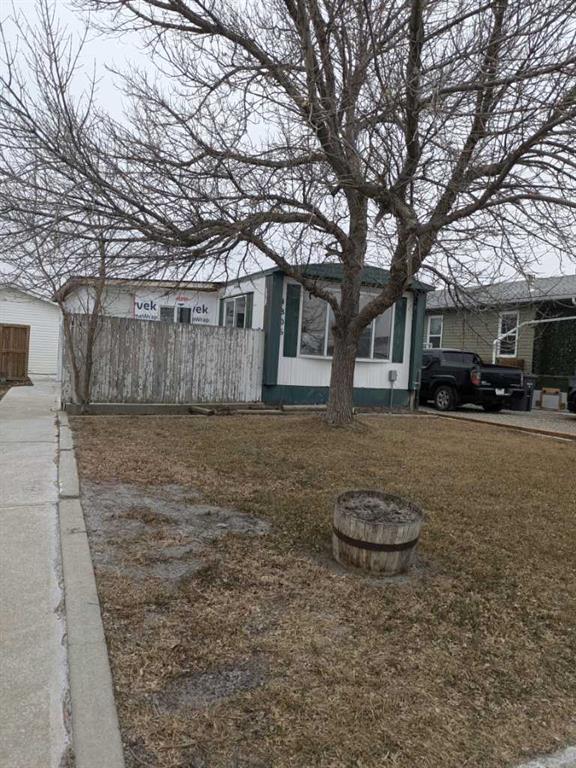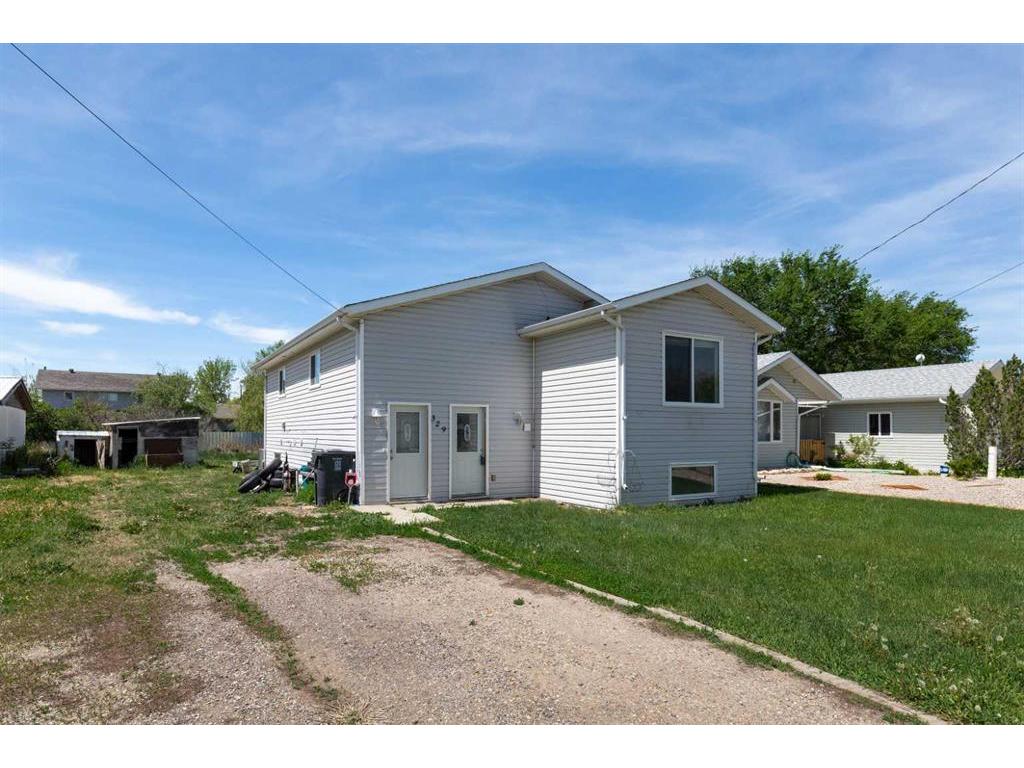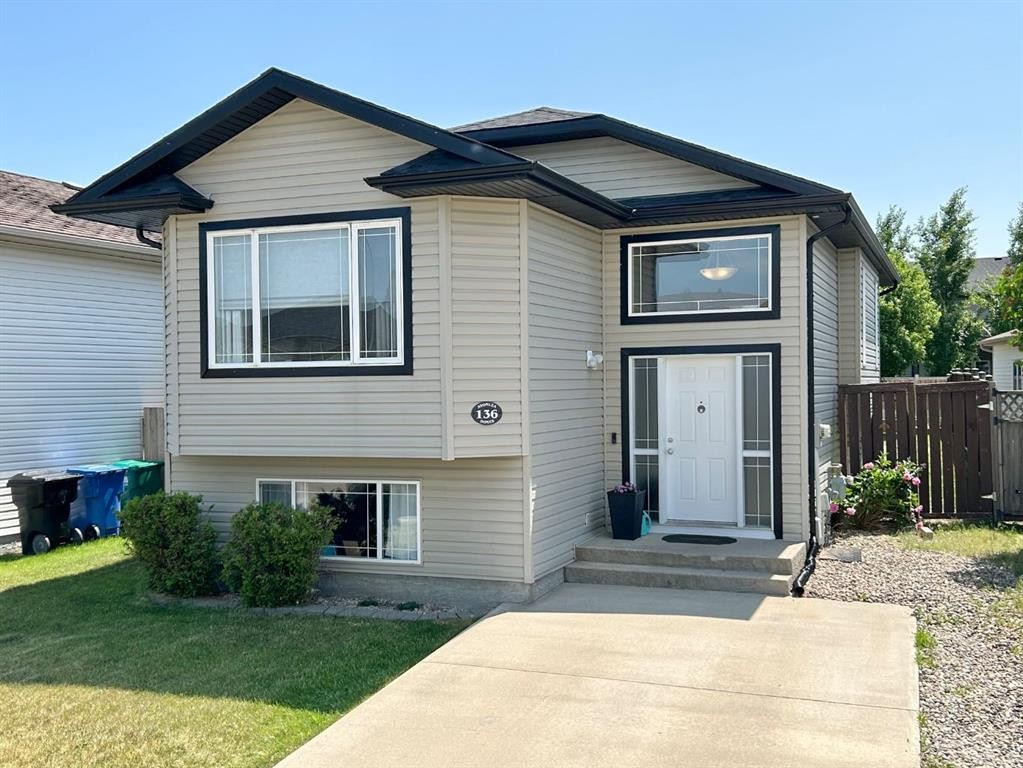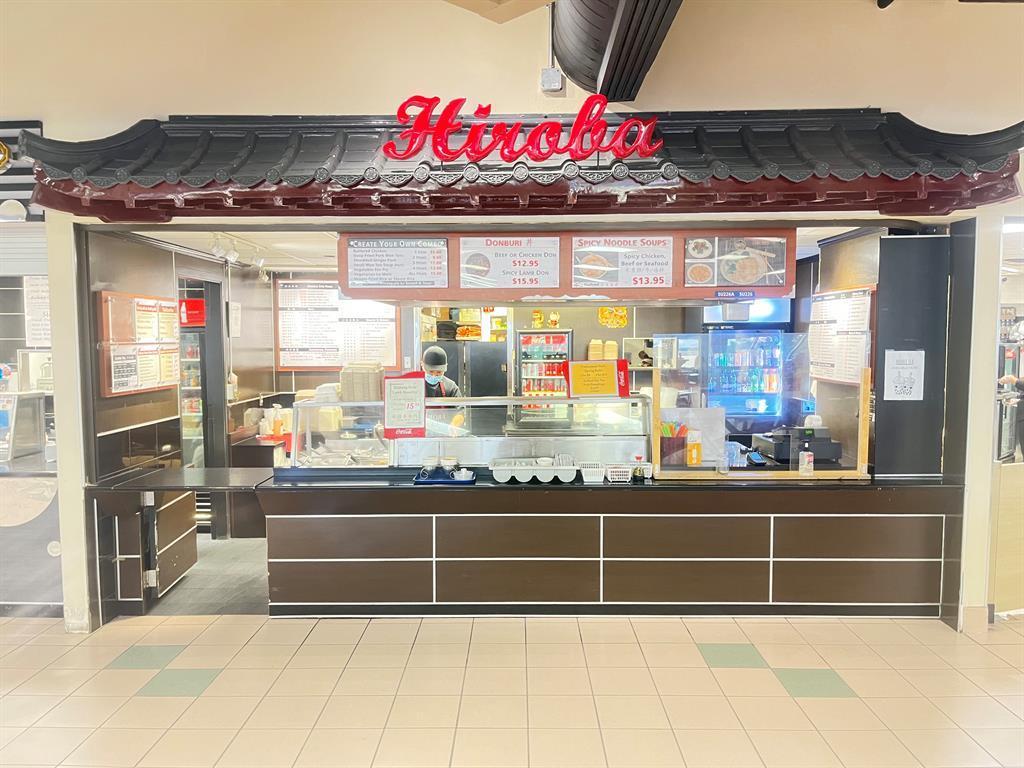Listings
All fields with an asterisk (*) are mandatory.
Invalid email address.
The security code entered does not match.
$12.00 Annual / Square Feet
Listing # A2219655
Commercial | For Lease
333 6 Street South, 110 , Lethbridge, AB, Canada
Brokerage: Royal LePage South Country Real Estate Services
Amazing opportunity to be part of downtown Lethbridge's most vibrant street. Close to Festival ...
View Details$12.00 Annual / Square Feet
Listing # A2219659
Commercial | For Lease
333 6 Street South, 110 , Lethbridge, AB, Canada
Brokerage: Royal LePage South Country Real Estate Services
What an amazing opportunity to be part of Lethbridge's downtown core. Wide open space ready for ...
View Details$15.00 Monthly / Square Feet
Listing # A2233305
Commercial | For Lease
1115 Mayor Magrath Drive South , Lethbridge, AB, Canada
Brokerage: Royal LePage South Country Real Estate Services
Prime location on a high traffic route with a great mixture of tenants including retail, pharmacy, ...
View Details$5,339
Listing # A2158013
Commercial | For Sale and Lease
640 13 Street North , Lethbridge, AB, Canada
Brokerage: Royal LePage South Country Real Estate Services
In search of a prime location for your business or office? The former CTV building at 640 13 St N, ...
View Details$80,000
Listing # A2235279
House | For Sale
306 6 Avenue , Warner, AB, Canada
Bedrooms: 3+0
Bathrooms: 1+0
Brokerage: Royal LePage South Country Real Estate Services
Looking for small-town charm with room to grow? Welcome to this affordable unique property in the ...
View Details$99,900
Listing # A2207094
Vacant Land | For Sale
Plan 5822EJ Block 3 Lot 6 , Raymond, AB, Canada
Brokerage: Royal LePage South Country Real Estate Services
Residential Vacant Lot: Don't miss out on this great opportunity! 0.77 acres on the east side of ...
View Details$125,000
Listing # A2138376
Commercial | For Sale and Lease
301 5 Street South , Lethbridge, AB, Canada
Brokerage: Royal LePage South Country Real Estate Services
Iconic business for sale! The Club Cigar Store has been part of the Downtown LA business scene ...
View Details$129,900
Listing # A2230996
Commercial | For Sale and Lease
402 2 Avenue South, 1 , Lethbridge, AB, Canada
Brokerage: Royal LePage South Country Real Estate Services
Hotpot and Sushi restaurant. You don't just order Hotpot, you EXPERIENCE it! Blossom All You Can Eat...
View Details$137,900
Listing # A2202752
House | For Sale
4806 6 Street , Coalhurst, AB, Canada
Bedrooms: 2+0
Bathrooms: 1+0
Brokerage: Royal LePage South Country Real Estate Services
This home is perfect for the do it yourselfer. Good bone mostly drywalled except for bath and ...
View Details$164,000
Listing # A2211401
Vacant Land | For Sale
2738 227 Street , Bellevue, AB, Canada
Brokerage: Royal LePage South Country Real Estate Services
Flat building lot, sewer and water at property, paved street at front and back lane at the rear. 59’...
View Details$217,000
Listing # A2164326
House | For Sale
400 Hamilton Avenue East , Lundbreck, AB, Canada
Bedrooms: 1+0
Bathrooms: 1+0
Brokerage: Royal LePage South Country Real Estate Services
Lundbreck property on large lot. One of the uses could possible be a studio. Plenty of room for ...
View Details$220,000
Listing # A2211704
Commercial | For Sale
104 Centre Street , Enchant, AB, Canada
Brokerage: Royal LePage South Country Real Estate Services
Commercial Business opportunity located in the Hamlet of Enchant, AB. Currently and previously used...
View Details$235,000
Listing # A2228499
Condo | For Sale
535 9 Avenue North, 3 , Lethbridge, AB, Canada
Bedrooms: 2+0
Bathrooms: 1+0
Brokerage: Royal LePage South Country Real Estate Services
Welcome to #3 535 9 Avenue N in Coulee View Condos, an affordable, well-maintained unit in a ...
View Details$259,000
Listing # A2229489
Condo | For Sale
12331 20 Avenue, 4 , Blairmore, AB, Canada
Bedrooms: 2+0
Bathrooms: 1+0
Brokerage: Royal LePage South Country Real Estate Services
Excellent opportunity to own a modern condominium in a historic building with tall ceilings and a ...
View Details$270,000
Listing # A2234892
Condo | For Sale
2311 19 Street, 32 , Coaldale, AB, Canada
Bedrooms: 2+0
Bathrooms: 2+0
Brokerage: Royal LePage South Country Real Estate Services
Cottonwood Place 1. Welcome to #32, 2311 19 Street in Coaldale, a bright, top-floor corner unit in a...
View Details$270,000
Listing # A2213831
House | For Sale
629 Stafford Drive North , Lethbridge, AB, Canada
Bedrooms: 2+0
Bathrooms: 2+0
Brokerage: Royal LePage South Country Real Estate Services
Ready for a renovation!! This great little property in Senator Buchanan is ready to be upgraded. ...
View Details$279,000
Listing # A2225165
Commercial | For Sale
114 Clifford Street , Taber, AB, Canada
Brokerage: Royal LePage South Country Real Estate Services
Great potential for commercial business with living quarters included, great location with hi-way ...
View Details$299,900
Listing # A2225658
House | For Sale
329 4A Street , Stirling, AB, Canada
Bedrooms: 3+2
Bathrooms: 3+0
Brokerage: Royal LePage South Country Real Estate Services
Here is a great opportunity for some sweat equity! This property was built with a basement suite in...
View Details$339,000
Listing # A2231006
House | For Sale
2910 223 Street , Bellevue, AB, Canada
Bedrooms: 2+0
Bathrooms: 2+0
Brokerage: Royal LePage South Country Real Estate Services
Located in Bellevue, this charming 2 bedroom 2 bath home sits on an oversize 75 x 110' landscaped ...
View Details$369,000
Listing # A2222253
House | For Sale
2026 136 Street , Blairmore, AB, Canada
Bedrooms: 3+0
Bathrooms: 2+0
Brokerage: Royal LePage South Country Real Estate Services
Beautifully maintained home in the heart of the Crowsnest Pass, surrounded by stunning mountain ...
View Details$389,900
Listing # A2232060
House | For Sale
136 Aberdeen Road West , Lethbridge, AB, Canada
Bedrooms: 2+2
Bathrooms: 2+0
Brokerage: Royal LePage South Country Real Estate Services
Absolutely adorable abode that will definitely delight! Shows fresh and contemporary throughout. ...
View Details$395,000
Listing # A2168940
House | For Sale
75 Center Street , Glenwood, AB, Canada
Bedrooms: 4+0
Bathrooms: 3+0
Brokerage: Royal LePage South Country Real Estate Services
What a wonderful property! Only an hour away from Lethbridge, and a short drive to Waterton Lakes ...
View Details$399,000
Listing # A2199676
Commercial | For Sale and Lease
4401 University Drive West , Lethbridge, AB, Canada
Brokerage: Royal LePage South Country Real Estate Services
HIROBA & TIVOLI, 2 Kiosks side by side with exclusive rights to their genres of food in the Student ...
View Details$425,000
Listing # A2187728
House | For Sale
1155 Coalbrook Place West , Lethbridge, AB, Canada
Bedrooms: 3+0
Bathrooms: 2+1
Brokerage: Royal LePage South Country Real Estate Services
Welcome to THE LYNN by Ashcroft Homes at 1155 Coalbrook Pl W, Lethbridge. This stunning 2-storey ...
View Details





