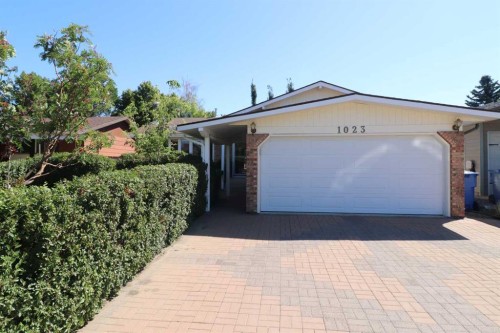








Fax:
403.327.5621
Mobile: 403.332.3012

526
5
STREET
SOUTH
Lethbridge,
AB
T1J 2B8
Phone:
403-327-2111
Fax:
403-327-5621
| Lot Size: | 5590 Square Feet |
| No. of Parking Spaces: | 2 |
| Floor Space (approx): | 1112.00 Square Feet |
| Built in: | 1978 |
| Bedrooms: | 3+0 |
| Bathrooms (Total): | 2+1 |
| Zoning: | R-L |
| Architectural Style: | 4 Level Split |
| Construction Materials: | Brick , Stucco |
| Cooling: | Central Air |
| Exterior Features: | None |
| Fireplace Features: | Living Room , Wood Burning |
| Flooring: | Laminate |
| Foundation Details: | Poured Concrete |
| Heating: | High Efficiency |
| Interior Features: | Central Vacuum , [] , Walk-In Closet(s) |
| Levels: | 4 Level Split |
| Parking Features: | Double Garage Attached |
| Roof: | Asphalt Shingle |