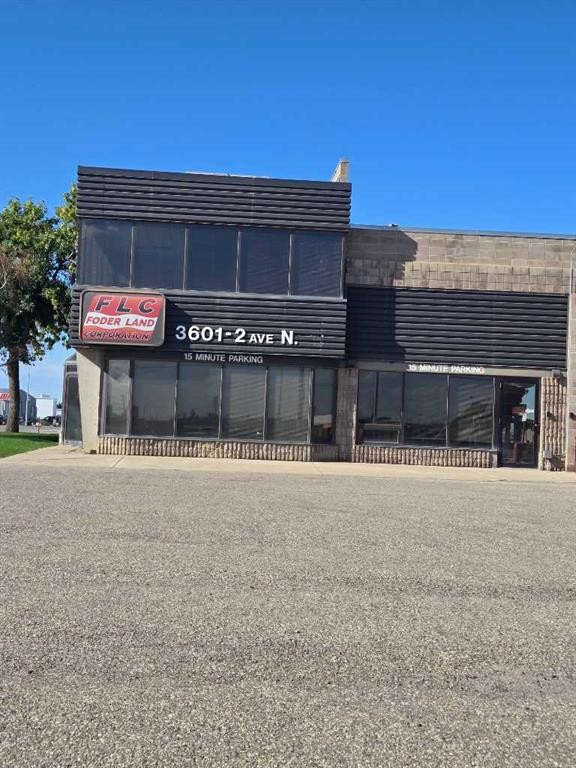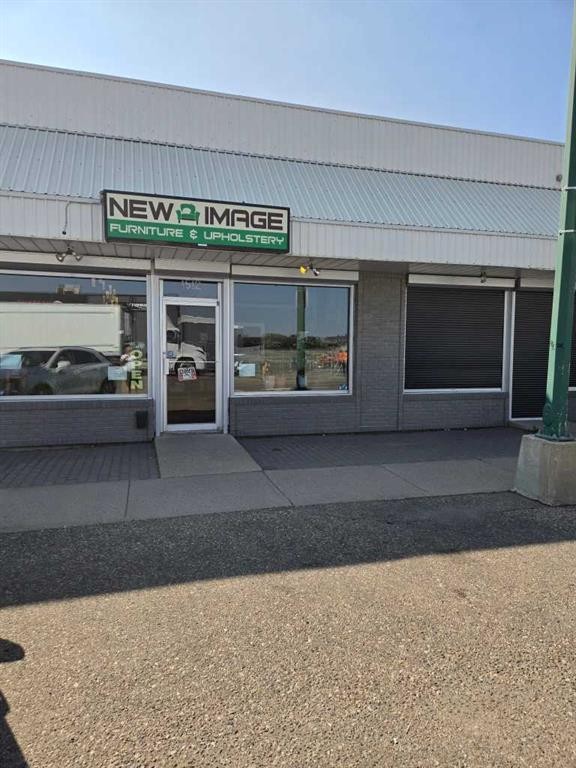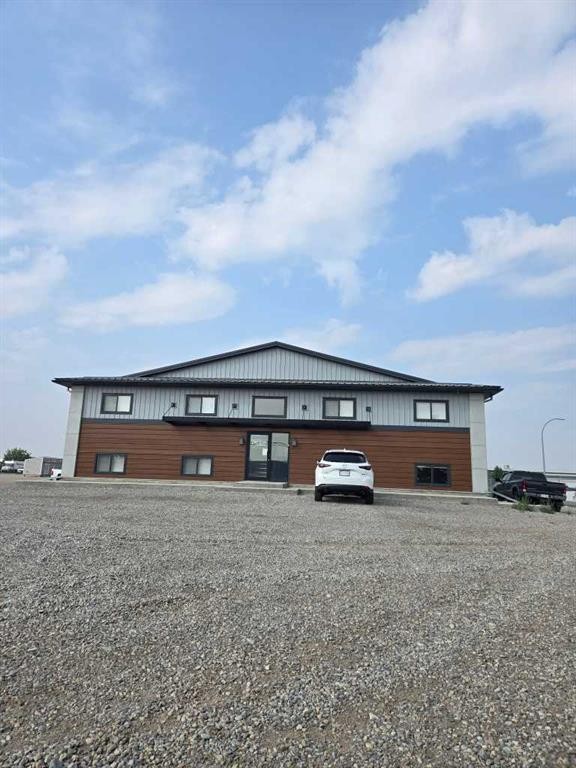Listings
All fields with an asterisk (*) are mandatory.
Invalid email address.
The security code entered does not match.
$8.50 Monthly / Square Feet
Listing # A2250117
Commercial | For Lease
3601 2 Avenue North , Lethbridge, AB, Canada
Brokerage: Royal LePage South Country Real Estate Services
If you are looking for a larger office space that offers great visibility, great off street parking,...
View Details$12.00 Annual / Square Feet
Listing # A2219655
Commercial | For Lease
333 6 Street South, 110 , Lethbridge, AB, Canada
Brokerage: Royal LePage South Country Real Estate Services
Amazing opportunity to be part of downtown Lethbridge's most vibrant street. Close to Festival ...
View Details$12.00 Annual / Square Feet
Listing # A2219659
Commercial | For Lease
333 6 Street South, 110 , Lethbridge, AB, Canada
Brokerage: Royal LePage South Country Real Estate Services
What an amazing opportunity to be part of Lethbridge's downtown core. Wide open space ready for ...
View Details$12.00 Monthly / Square Feet
Listing # A2255987
Commercial | For Lease
1520 2 Avenue South, 1510 , Lethbridge, AB, Canada
Brokerage: Royal LePage South Country Real Estate Services
Amazing space with overhead door (10!) great off street parking, great visibility at a reasonable ...
View Details$14,000.00 Monthly / Square Feet
Listing # A2252410
Commercial | For Lease
3719 2 Avenue North , Lethbridge, AB, Canada
Brokerage: Royal LePage South Country Real Estate Services
Calling all large equipment, truckers, farmers that are looking for the ideal property for ...
View Details$99,000
Listing # A2272949
Commercial | For Sale
206 Railway Street , Pincher Station, AB, Canada
Brokerage: Royal LePage South Country Real Estate Services
1.5 Acre Highway Commercial Land in Pincher Station: Incredible Visibility & Views!Here is an ...
View Details$119,900
Listing # A2282890
Vacant Land | For Sale
1607 3 Avenue North , Lethbridge, AB, Canada
Brokerage: Royal LePage South Country Real Estate Services
Located in a well established area, vacant lot with immediate possession. Start building your home ...
View Details$125,000
Listing # A2259078
Commercial | For Sale and Lease
301 5 Street South , Lethbridge, AB, Canada
Brokerage: Royal LePage South Country Real Estate Services
Iconic business for sale! The Club Cigar Store has been part of the Downtown LA business scene since...
View Details$129,900
Listing # A2240532
House | For Sale
4806 6 Street , Coalhurst, AB, Canada
Bedrooms: 2+0
Bathrooms: 1+0
Brokerage: Royal LePage South Country Real Estate Services
Great for the DIYer .This home has had some recent upgrades, including opening the addition to ...
View Details$165,000
Listing # A2247698
Vacant Land | For Sale
1 River View Way , Mountain View, AB, Canada
Brokerage: Royal LePage South Country Real Estate Services
Welcome to a truly rare find in the tranquil hamlet of Mountain View, Alberta—this expansive 3....
View Details$174,000
Listing # A2266406
Vacant Land | For Sale
2738 227 Street , Bellevue, AB, Canada
Brokerage: Royal LePage South Country Real Estate Services
Thinking about building in the spring? Now is the time to secure land. Stunning mountain views all...
View Details$185,000
Listing # A2272385
Vacant Land | For Sale
14 Canyon Estates Lane W , Lethbridge, AB, Canada
Brokerage: Royal LePage South Country Real Estate Services
Executive Building Lot in The Canyons - Lethbridge, AB. Discover the perfect location for your ...
View Details$189,000
Listing # A2284932
Condo | For Sale
15 Kananaskis , Coleman, AB, Canada
Brokerage: Royal LePage South Country Real Estate Services
Lot 15 at Kananaskis Wilds is a large 18,604 sq. ft. fully serviced mountain lot that backs onto a ...
View Details$195,000
Listing # A2286167
Commercial | For Sale
104 Centre Street , Enchant, AB, Canada
Brokerage: Royal LePage South Country Real Estate Services
Commercial business opportunity located in the hamlet of Enchant, AB. Currently and previously used...
View Details$215,900
Listing # A2272823
House | For Sale
308 Station Boulevard , Coaldale, AB, Canada
Bedrooms: 3+0
Bathrooms: 2+0
Brokerage: Royal LePage South Country Real Estate Services
Welcome home to 308 Station Blvd, an outstanding and updated manufactured home located in the ...
View Details$219,000
Listing # A2279302
House | For Sale
3019 31 Street South South , Lethbridge, AB, Canada
Bedrooms: 3+0
Bathrooms: 2+0
Brokerage: Royal LePage South Country Real Estate Services
Cute mobile in Parkbridge Estates. This efficient lay out has 3 bedrooms with a large ensuite. ...
View Details$269,000
Listing # A2275226
House | For Sale
7526 18 Avenue , Coleman, AB, Canada
Bedrooms: 2+0
Bathrooms: 1+0
Brokerage: Royal LePage South Country Real Estate Services
Two-bedroom mountain home in Crowsnest Pass. Mountain-get-away, starter home, or revenue property in...
View Details$350,000
Listing # A2259007
House | For Sale
75 Centre Street Northwest , Glenwood, AB, Canada
Bedrooms: 4+0
Bathrooms: 3+0
Brokerage: Royal LePage South Country Real Estate Services
What a wonderful property! Only an hour away from Lethbridge, and a short drive to Waterton Lakes ...
View Details$359,900
Listing # A2285692
Condo | For Sale
75 1 Avenue South, 112 , Lethbridge, AB, Canada
Bedrooms: 2+0
Bathrooms: 2+0
Brokerage: Royal LePage South Country Real Estate Services
Here is the exceptional floorplan you have been waiting for in the 55+ building of Rio Vista! With ...
View Details$379,000
Listing # A2284399
House | For Sale
253 51 Avenue E , Claresholm, AB, Canada
Bedrooms: 1+1
Bathrooms: 3+0
Brokerage: Royal LePage South Country Real Estate Services
Don’t let the square footage fool you, There is actually close to 2,000 sq ft of living space and ...
View Details$387,900
Listing # A2283005
House | For Sale
164 Mt Crandell Crescent West , Lethbridge, AB, Canada
Bedrooms: 2+0
Bathrooms: 2+0
Brokerage: Royal LePage South Country Real Estate Services
Pride of ownership is evident in this impeccably maintained home in the established Mountain Heights...
View Details$389,000
Listing # A2258722
House | For Sale
537 23 Street South , Lethbridge, AB, Canada
Bedrooms: 2+1
Bathrooms: 1+0
Brokerage: Royal LePage South Country Real Estate Services
Welcome to 537 23 Street S, a 3-bedroom property on the southside of Lethbridge, close to schools, ...
View Details$389,000
Listing # A2258774
House | For Sale
533 23 Street South , Lethbridge, AB, Canada
Bedrooms: 2+1
Bathrooms: 2+0
Brokerage: Royal LePage South Country Real Estate Services
Welcome to 533 23 Street S, a 3-bedroom bungalow in a desirable southside location. This ...
View Details$400,000
Listing # A2281857
House | For Sale
718 10 Street South , Lethbridge, AB, Canada
Bedrooms: 3+0
Bathrooms: 1+1
Brokerage: Royal LePage South Country Real Estate Services
Welcome to 718 10 Street S, a well-located 2-storey home in a prime South Lethbridge neighbourhood. ...
View Details























