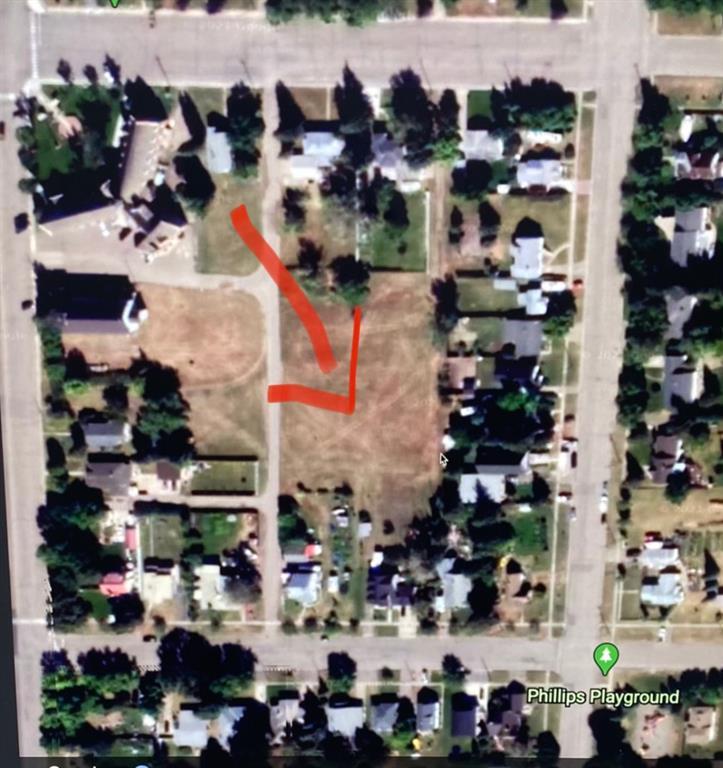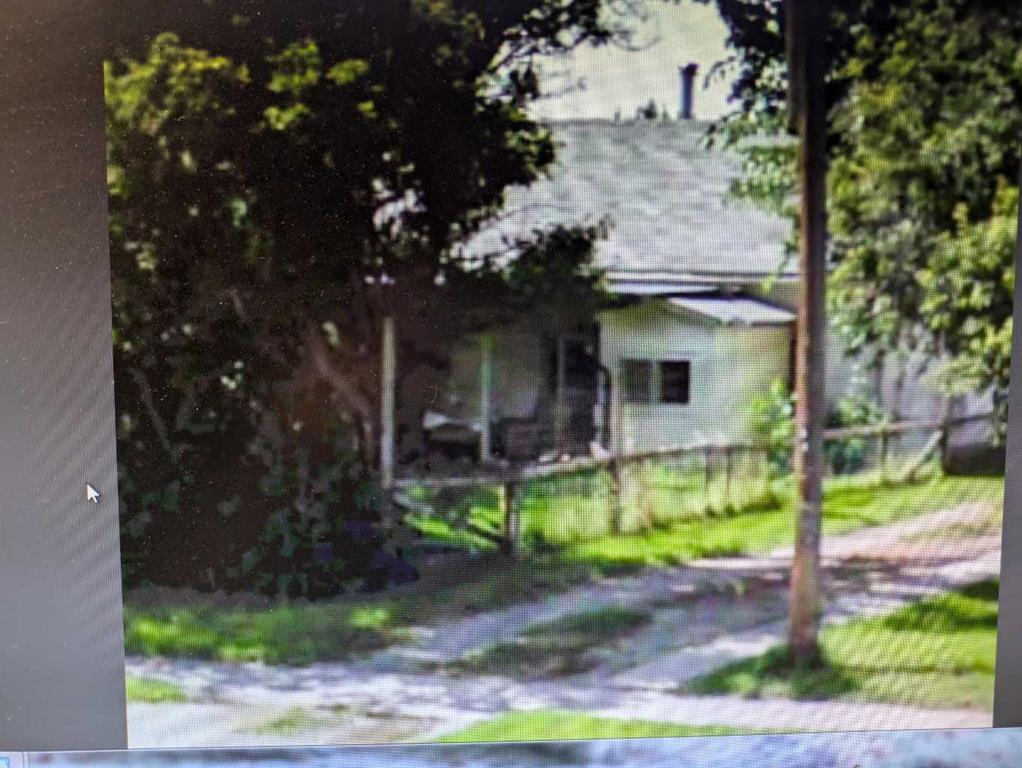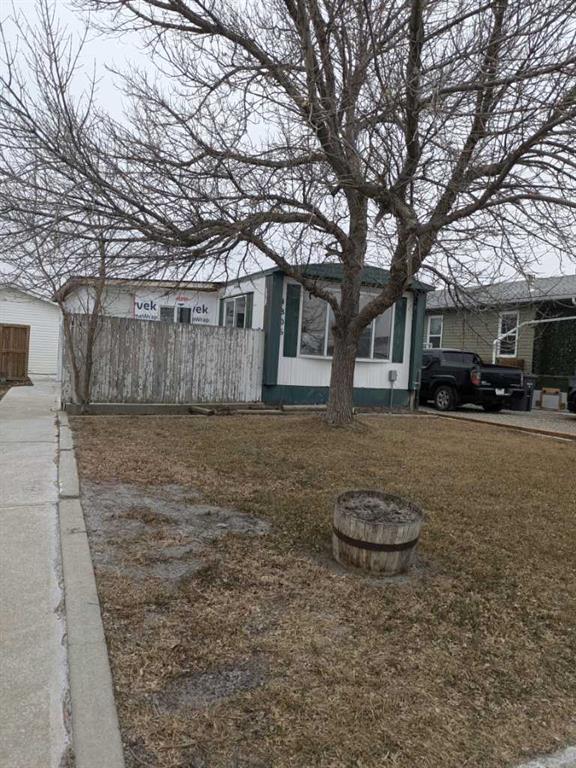Listings
All fields with an asterisk (*) are mandatory.
Invalid email address.
The security code entered does not match.
$12.00 Annual / Square Feet
Listing # A2219659
Commercial | For Lease
110, 333 6 Street S , Lethbridge, Alberta, Canada
Brokerage: Royal LePage South Country Real Estate Services
What an amazing opportunity to be part of Lethbridge's downtown core. Wide open space ready for you to put your ...
View Details$12.00 Monthly / Square Feet
Listing # A2219655
Commercial | For Lease
110, 333 6 Street S , Lethbridge, Alberta, Canada
Brokerage: Royal LePage South Country Real Estate Services
Amazing opportunity to be part of downtown Lethbridge's most vibrant street. Close to Festival Square, shopping and ...
View Details$14.00 Monthly / Square Feet
Listing # A2172565
Commercial | For Lease
1276 3 Avenue South , Lethbridge, AB, Canada
Brokerage: Royal LePage South Country Real Estate Services
Great opportunity to have a high exposure space at one of the busiest corners in the city. This ...
View Details$15.00 Monthly / Square Feet
Listing # A2173738
Commercial | For Lease
1111 Mayor Magrath Drive South , Lethbridge, AB, Canada
Brokerage: Royal LePage South Country Real Estate Services
Great location on a high traffic route with a great mixture of tenants. This space could easily be ...
View Details$2,044.00 Monthly / Square Feet
Listing # A2138376
Commercial | For Lease
301 5 Street South , Lethbridge, AB, Canada
Brokerage: Royal LePage South Country Real Estate Services
Iconic business for sale! The Club Cigar Store has been part of the Downtown LA business scene ...
View Details$5,339
Listing # A2158013
Commercial | For Sale and Lease
640 13 Street North , Lethbridge, AB, Canada
Brokerage: Royal LePage South Country Real Estate Services
In search of a prime location for your business or office? The former CTV building at 640 13 St N, ...
View Details$65,000
Listing # A2217977
House | For Sale
2300 13th Street North , 18 , Lethbridge, AB, Canada
Bedrooms: 1+0
Bathrooms: 1+0
Brokerage: Royal LePage South Country Real Estate Services
One of the few properties available in Bridge Villa! This home is ready for a renovation and ...
View Details$99,900
Listing # A2207094
Vacant Land | For Sale
Plan 5822EJ Block 3 Lot 6 , Raymond, AB, Canada
Brokerage: Royal LePage South Country Real Estate Services
Residential Vacant Lot: Don't miss out on this great opportunity! 0.77 acres on the east side of ...
View Details$135,000
Listing # A2204691
Vacant Land | For Sale
472 N 100 E , Raymond, AB, Canada
Brokerage: Royal LePage South Country Real Estate Services
Being sold for land value.
View Details$137,900
Listing # A2202752
House | For Sale
4806 6 Street , Coalhurst, AB, Canada
Bedrooms: 2+0
Bathrooms: 1+0
Brokerage: Royal LePage South Country Real Estate Services
This home is perfect for the do it yourselfer. Good bone mostly drywalled except for bath and ...
View Details$164,000
Listing # A2211401
Vacant Land | For Sale
2738 227 Street , Bellevue, AB, Canada
Brokerage: Royal LePage South Country Real Estate Services
Flat building lot, sewer and water at property, paved street at front and back lane at the rear. 59’...
View Details$210,000
Listing # A2206997
House | For Sale
#13, 801 232 Street , Hillcrest, AB, Canada
Bedrooms: 3+0
Bathrooms: 2+0
Brokerage: Royal LePage South Country Real Estate Services
Enjoy the ease of low maintanence living in this immaculate, very well maintained modular home in ...
View Details$227,000
Listing # A2164326
House | For Sale
400 Hamilton Avenue East , Lundbreck, AB, Canada
Bedrooms: 1+0
Bathrooms: 1+0
Brokerage: Royal LePage South Country Real Estate Services
Lundbreck property on large lot. One of the uses could possible be a studio. Plenty of room for ...
View Details$249,900
Listing # A2219535
Condo | For Sale
121 Silkstone Road West, 8 , Lethbridge, AB, Canada
Bedrooms: 2+0
Bathrooms: 1+0
Brokerage: Royal LePage South Country Real Estate Services
Check out this immaculate, upper level condo in Copperwood, with a single detached garage! Featuring...
View Details$260,000
Listing # A2211704
Commercial | For Sale
104 Centre Street , Enchant, AB, Canada
Brokerage: Royal LePage South Country Real Estate Services
Commercial Business opportunity located in the Hamlet of Enchant, AB. Currently and previously used...
View Details$269,000
Listing # A2186406
Condo | For Sale
12331 20 Avenue, 4 , Blairmore, AB, Canada
Bedrooms: 2+0
Bathrooms: 1+0
Brokerage: Royal LePage South Country Real Estate Services
Excellent opportunity to own a modern condominium in a historic building with tall ceilings and a ...
View Details$280,000
Listing # A2213831
House | For Sale
629 Stafford Drive North , Lethbridge, AB, Canada
Bedrooms: 2+0
Bathrooms: 2+0
Brokerage: Royal LePage South Country Real Estate Services
Ready for a renovation!! This great little property in Senator Buchanan is ready to be upgraded. ...
View Details$289,000
Listing # A2213149
House | For Sale
7817 19 Avenue , Coleman, AB, Canada
Bedrooms: 3+0
Bathrooms: 1+0
Brokerage: Royal LePage South Country Real Estate Services
Very solid 3-bedroom home in a good Coleman location. Would make a great starter or an investment ...
View Details$289,000
Listing # A2195822
Vacant Land | For Sale
LOT 14 Heritage Ranch , Rural Cardston County, AB, Canada
Brokerage: Royal LePage South Country Real Estate Services
Quite possibly one of the best kept secrets in Southern Alberta. This very remote subdivision near ...
View Details$299,800
Listing # A2207895
House | For Sale
2111 20 Street North , Lethbridge, AB, Canada
Bedrooms: 3+0
Bathrooms: 1+0
Brokerage: Royal LePage South Country Real Estate Services
Whether you’re a 1st time Buyer, downsizing, or adding to your Real estate portfolio, here is your ...
View Details$319,900
Listing # A2215784
House | For Sale
221 7 Street West , Cardston, AB, Canada
Bedrooms: 3+2
Bathrooms: 3+0
Brokerage: Royal LePage South Country Real Estate Services
Finally…a big bilevel on the West side of town, close to elementary school, golf course, and quick ...
View Details$329,000
Listing # A2196679
House | For Sale
806 Main Street , Pincher Creek, AB, Canada
Brokerage: Royal LePage South Country Real Estate Services
Great 4500 sqft commercial building, recently rezoned to allow for a conversion to a multi-unit ...
View Details$379,000
Listing # A2198476
House | For Sale
2310 215 Street , Bellevue, AB, Canada
Bedrooms: 2+0
Bathrooms: 2+0
Brokerage: Royal LePage South Country Real Estate Services
This nicely maintained bungalow sits on a large mature landscaped lot in Bellevue. Updated vinyl ...
View Details$379,000
Listing # A2179612
House | For Sale
2026 136 Street , Blairmore, AB, Canada
Bedrooms: 3+0
Bathrooms: 2+0
Brokerage: Royal LePage South Country Real Estate Services
Immaculately maintained 20’ x 76’ manufactured home newly placed on its own lot in a great Blairmore...
View Details























