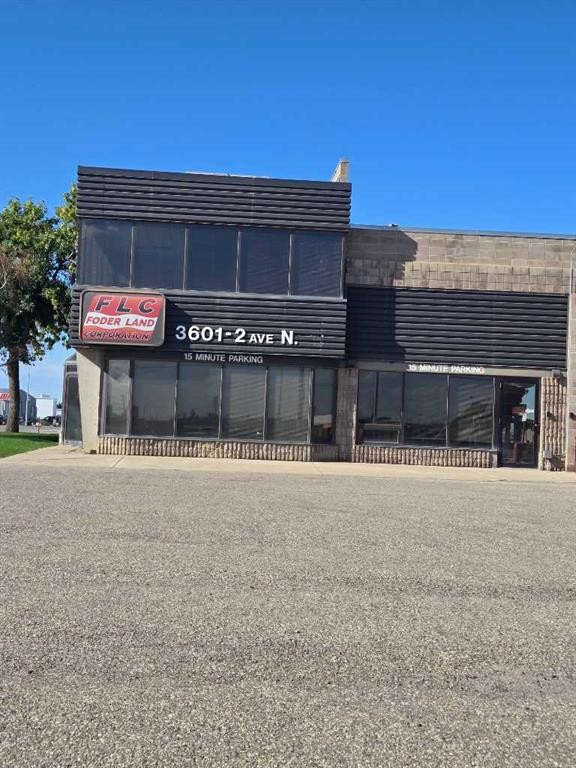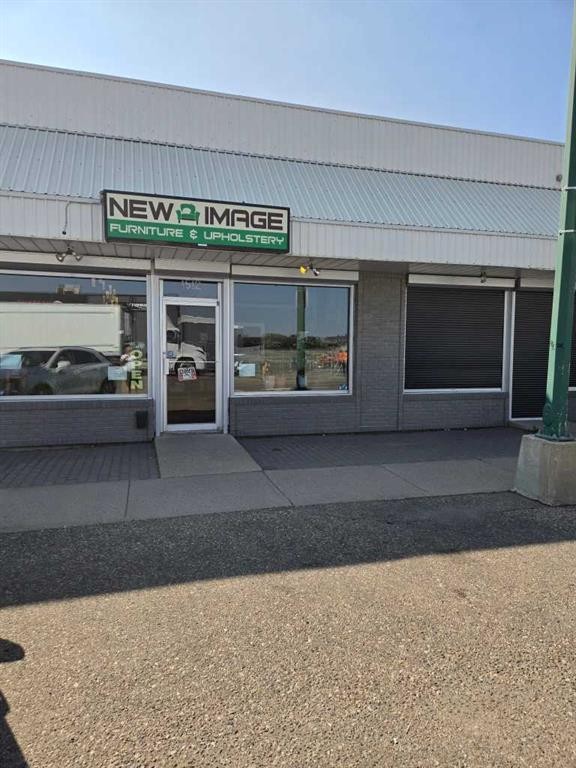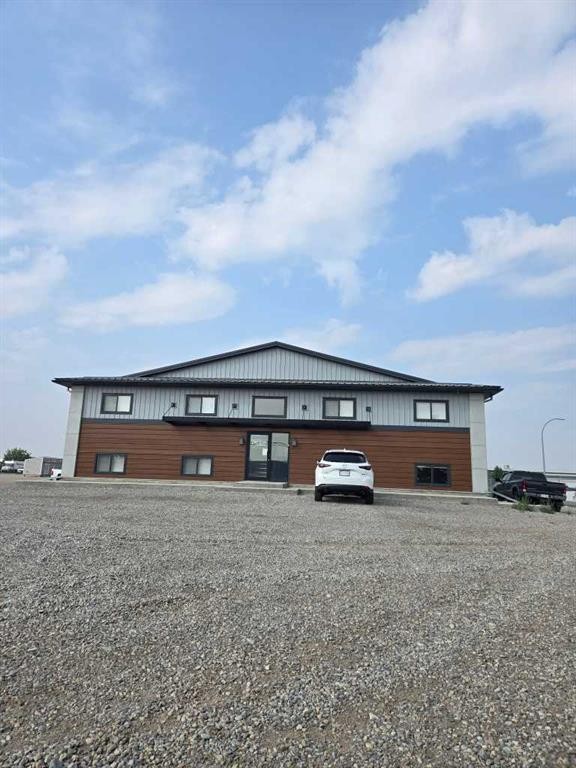Listings
All fields with an asterisk (*) are mandatory.
Invalid email address.
The security code entered does not match.
$9.50 Monthly / Square Feet
Listing # A2250117
Commercial | For Lease
3601 2 Avenue North , Lethbridge, AB, Canada
Brokerage: Royal LePage South Country Real Estate Services
If you are looking for a larger office space that offers great visibility, great off street parking,...
View Details$12.00 Annual / Square Feet
Listing # A2219659
Commercial | For Lease
333 6 Street South, 110 , Lethbridge, AB, Canada
Brokerage: Royal LePage South Country Real Estate Services
What an amazing opportunity to be part of Lethbridge's downtown core. Wide open space ready for ...
View Details$12.00 Monthly / Square Feet
Listing # A2255987
Commercial | For Lease
1520 2 Avenue South, 1510 , Lethbridge, AB, Canada
Brokerage: Royal LePage South Country Real Estate Services
Amazing space with overhead door (10!) great off street parking, great visibility at a reasonable ...
View Details$12.00 Annual / Square Feet
Listing # A2219655
Commercial | For Lease
333 6 Street South, 110 , Lethbridge, AB, Canada
Brokerage: Royal LePage South Country Real Estate Services
Amazing opportunity to be part of downtown Lethbridge's most vibrant street. Close to Festival ...
View Details$14,000.00 Monthly / Square Feet
Listing # A2252410
Commercial | For Lease
3719 2 Avenue North , Lethbridge, AB, Canada
Brokerage: Royal LePage South Country Real Estate Services
Calling all large equipment, truckers, farmers that are looking for the ideal property for ...
View Details$99,000
Listing # A2272949
Commercial | For Sale
206 Railway Street , Pincher Station, AB, Canada
Brokerage: Royal LePage South Country Real Estate Services
1.5 Acre Highway Commercial Land in Pincher Station: Incredible Visibility & Views!Here is an ...
View Details$125,000
Listing # A2259078
Commercial | For Sale and Lease
301 5 Street South , Lethbridge, AB, Canada
Brokerage: Royal LePage South Country Real Estate Services
Iconic business for sale! The Club Cigar Store has been part of the Downtown LA business scene since...
View Details$134,500
Listing # A2240532
House | For Sale
4806 6 Street , Coalhurst, AB, Canada
Bedrooms: 2+0
Bathrooms: 1+0
Brokerage: Royal LePage South Country Real Estate Services
Great for the DIYer .This home has had some recent upgrades, including opening the addition to ...
View Details$165,000
Listing # A2247698
Vacant Land | For Sale
1 River View Way , Mountain View, AB, Canada
Brokerage: Royal LePage South Country Real Estate Services
Welcome to a truly rare find in the tranquil hamlet of Mountain View, Alberta—this expansive 3....
View Details$174,000
Listing # A2266406
Vacant Land | For Sale
2738 227 Street , Bellevue, AB, Canada
Brokerage: Royal LePage South Country Real Estate Services
Thinking about building in the spring? Now is the time to secure land. Stunning mountain views all...
View Details$185,000
Listing # A2272385
Vacant Land | For Sale
14 Canyon Estates Lane W , Lethbridge, AB, Canada
Brokerage: Royal LePage South Country Real Estate Services
Executive Building Lot in The Canyons - Lethbridge, AB. Discover the perfect location for your ...
View Details$215,900
Listing # A2272823
House | For Sale
308 Station Boulevard , Coaldale, AB, Canada
Bedrooms: 3+0
Bathrooms: 2+0
Brokerage: Royal LePage South Country Real Estate Services
Welcome home to 308 Station Blvd, an outstanding and updated manufactured home located in the ...
View Details$219,000
Listing # A2279302
House | For Sale
3019 31 Street South South , Lethbridge, AB, Canada
Bedrooms: 3+0
Bathrooms: 2+0
Brokerage: Royal LePage South Country Real Estate Services
Cute mobile in Parkbridge Estates. This efficient lay out has 3 bedrooms with a large ensuite. ...
View Details$230,000
Listing # A2275693
House | For Sale
#41 801 232 Street East , Hillcrest, AB, Canada
Bedrooms: 3+0
Bathrooms: 2+0
Brokerage: Royal LePage South Country Real Estate Services
Welcome to ease of living in the beautiful Rocky Mountain community of the tCrowsnest Pass. This ...
View Details$250,000
Listing # A2269414
House | For Sale
629 Stafford Drive North , Lethbridge, AB, Canada
Bedrooms: 2+0
Bathrooms: 2+0
Brokerage: Royal LePage South Country Real Estate Services
Discover the potential at this well-located property! This is a fantastic opportunity for a buyer ...
View Details$269,000
Listing # A2275226
House | For Sale
7526 18 Avenue , Coleman, AB, Canada
Bedrooms: 2+0
Bathrooms: 1+0
Brokerage: Royal LePage South Country Real Estate Services
Two-bedroom mountain home in Crowsnest Pass. Mountain-get-away, starter home, or revenue property in...
View Details$274,900
Listing # A2277448
House | For Sale
1212 7 Avenue South , Lethbridge, AB, Canada
Bedrooms: 2+1
Bathrooms: 2+0
Brokerage: Royal LePage South Country Real Estate Services
Suited bungalow with 2 furnaces...on the Bike Lane! Endearing home that has been a fantastic rental...
View Details$350,000
Listing # A2259007
House | For Sale
75 Centre Street Northwest , Glenwood, AB, Canada
Bedrooms: 4+0
Bathrooms: 3+0
Brokerage: Royal LePage South Country Real Estate Services
What a wonderful property! Only an hour away from Lethbridge, and a short drive to Waterton Lakes ...
View Details$389,000
Listing # A2258774
House | For Sale
533 23 Street South , Lethbridge, AB, Canada
Bedrooms: 2+1
Bathrooms: 2+0
Brokerage: Royal LePage South Country Real Estate Services
Welcome to 533 23 Street S, a 3-bedroom bungalow in a desirable southside location. This ...
View Details$389,000
Listing # A2258722
House | For Sale
537 23 Street South , Lethbridge, AB, Canada
Bedrooms: 2+1
Bathrooms: 1+0
Brokerage: Royal LePage South Country Real Estate Services
Welcome to 537 23 Street S, a 3-bedroom property on the southside of Lethbridge, close to schools, ...
View Details$420,000
Listing # A2243090
House | For Sale
194 Pensacola Court West , Lethbridge, AB, Canada
Bedrooms: 3+2
Bathrooms: 3+0
Brokerage: Royal LePage South Country Real Estate Services
This beautifully updated 5-bedroom, 3-bathroom bungalow in West Lethbridge is perfect for families ...
View Details$425,000
Listing # A2275594
House | For Sale
495 Columbia Boulevard West , Lethbridge, AB, Canada
Bedrooms: 2+2
Bathrooms: 2+0
Brokerage: Royal LePage South Country Real Estate Services
This fully developed, 4-level split on the westside of Lethbridge offers over 1,800 sq. ft. of ...
View Details$450,000
Listing # A2275434
House | For Sale
11 Princeton Road West , Lethbridge, AB, Canada
Bedrooms: 3+2
Bathrooms: 3+0
Brokerage: Royal LePage South Country Real Estate Services
Welcome to 11 Princeton Road W, a well-maintained home on an oversized lot offering plenty of space ...
View Details$469,000
Listing # A2265732
House | For Sale
8137 19 Avenue , Coleman, AB, Canada
Bedrooms: 1+0
Bathrooms: 2+0
Brokerage: Royal LePage South Country Real Estate Services
Welcome to this unique home in a central location in Coleman, Crowsnest Pass. Close to walking ...
View Details























