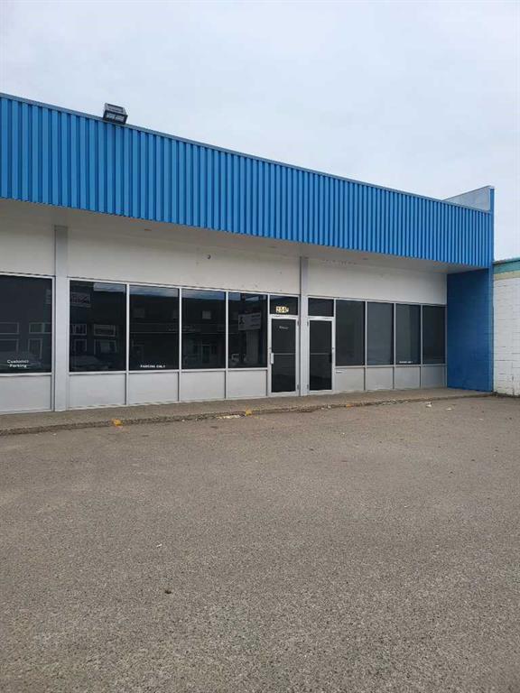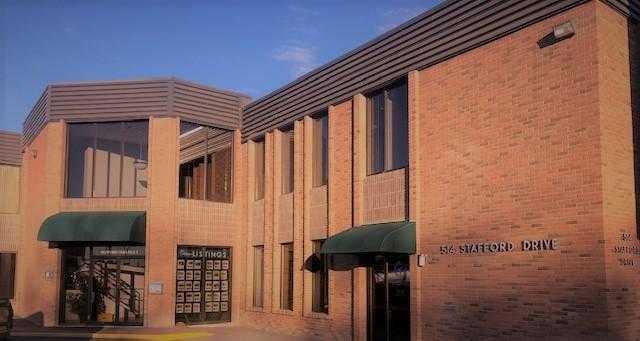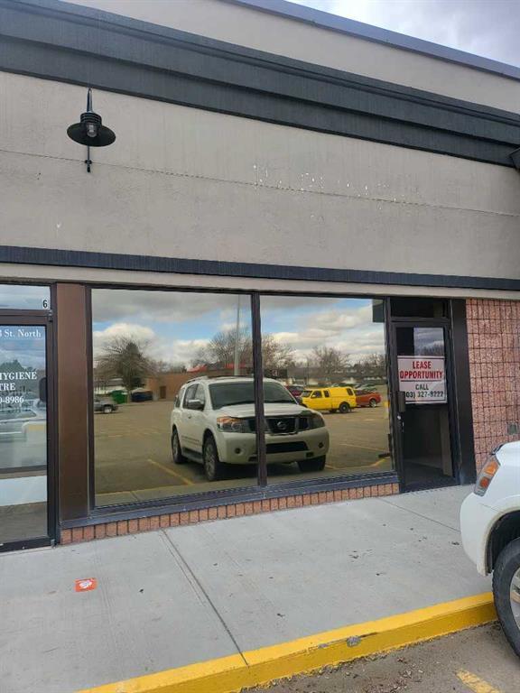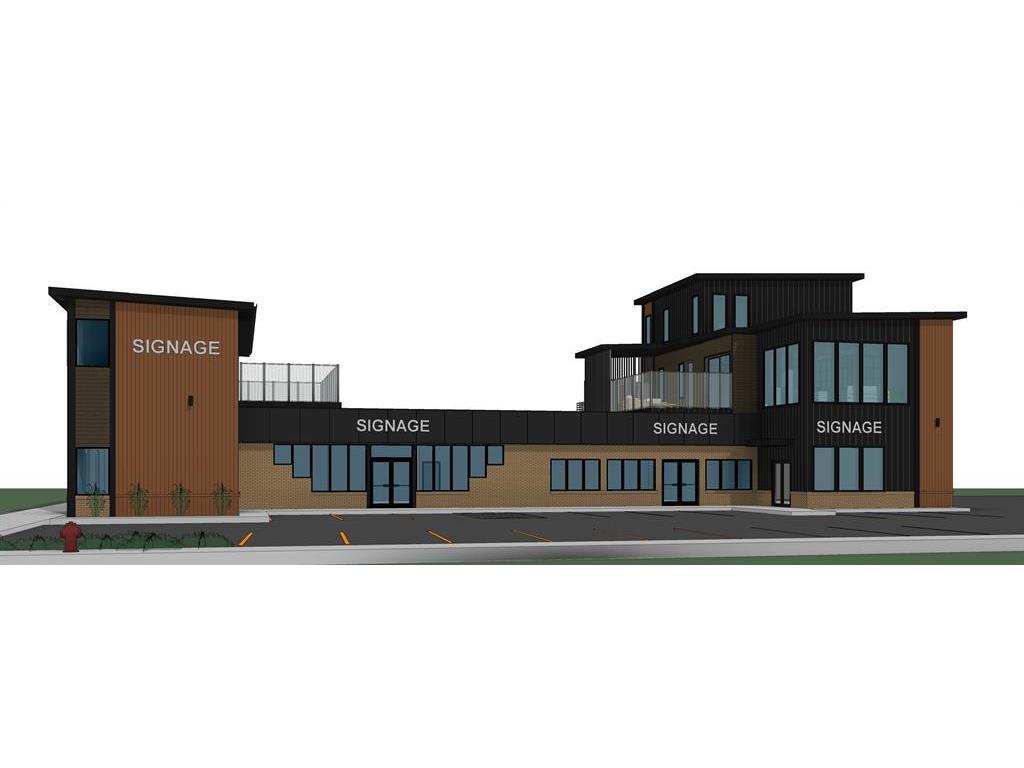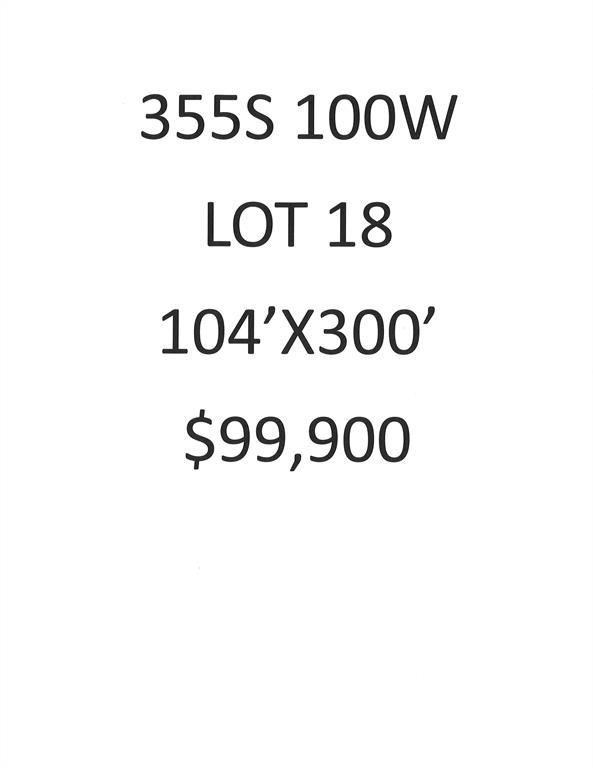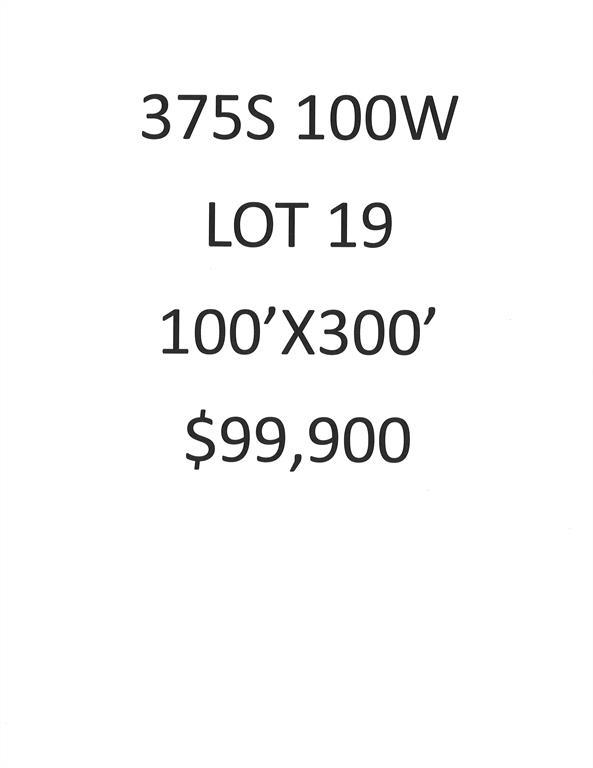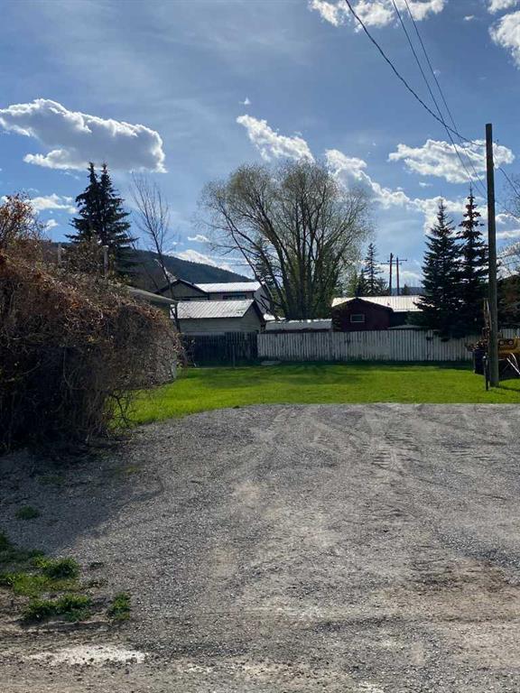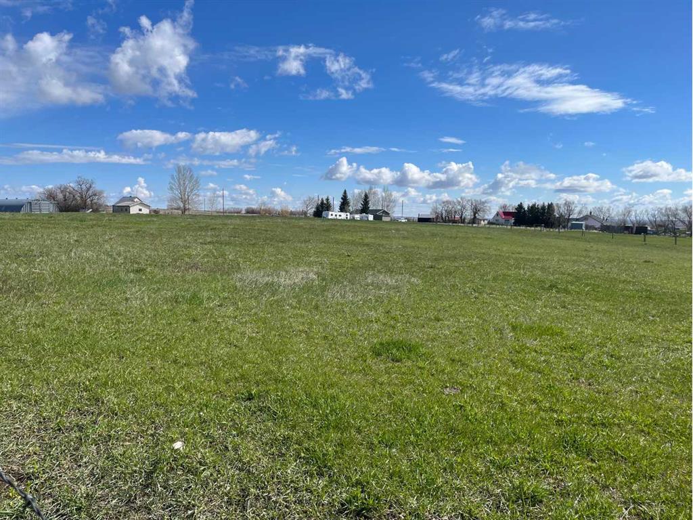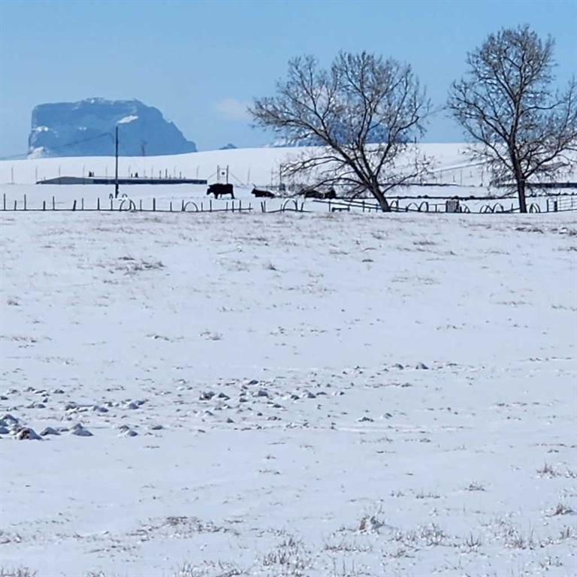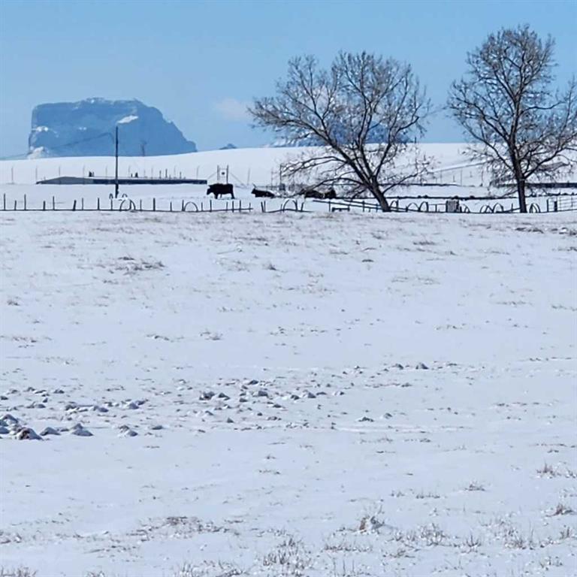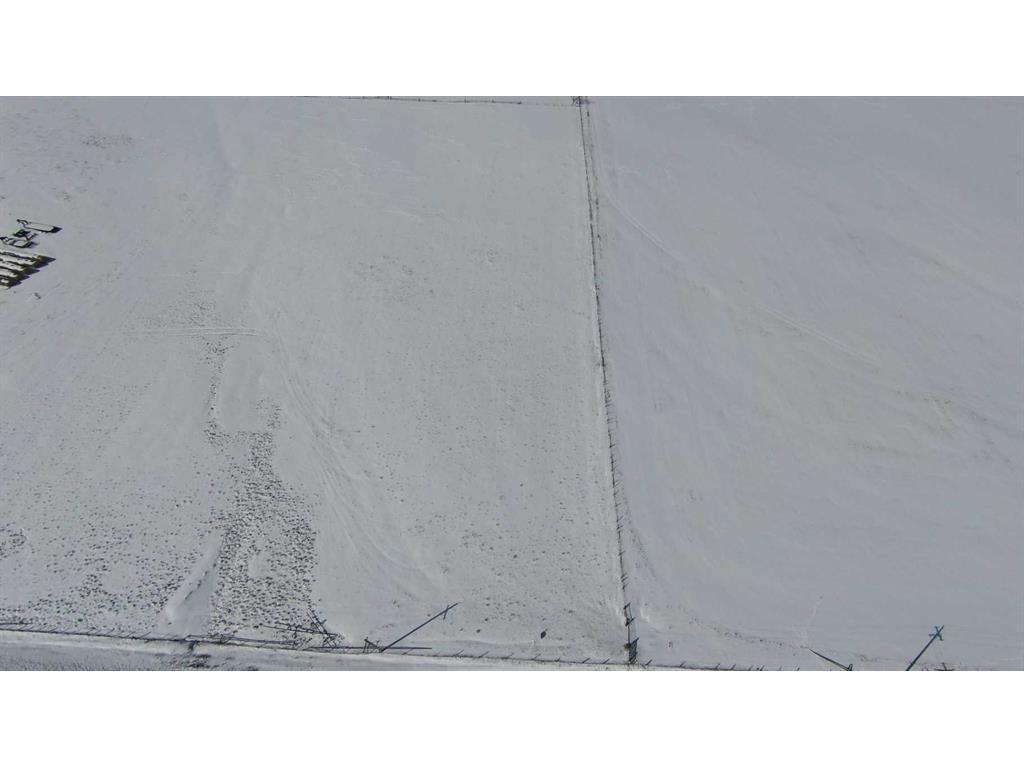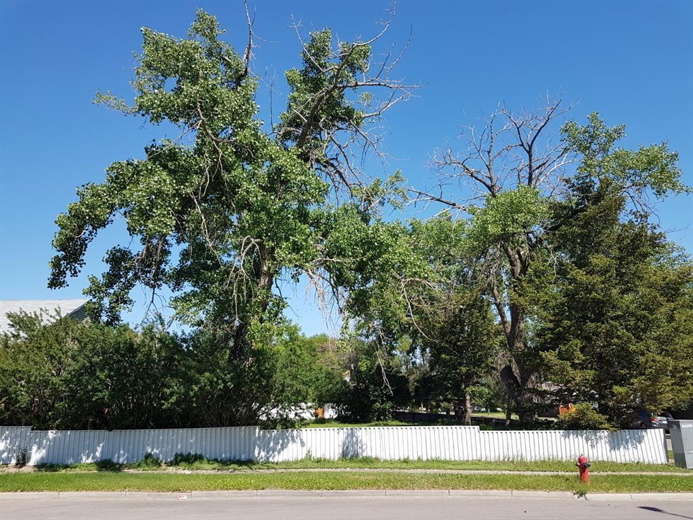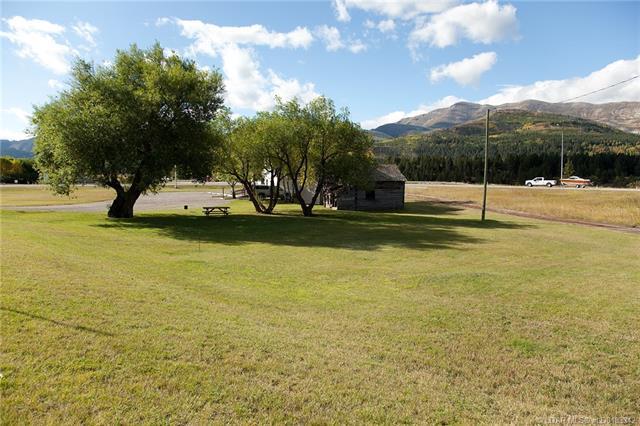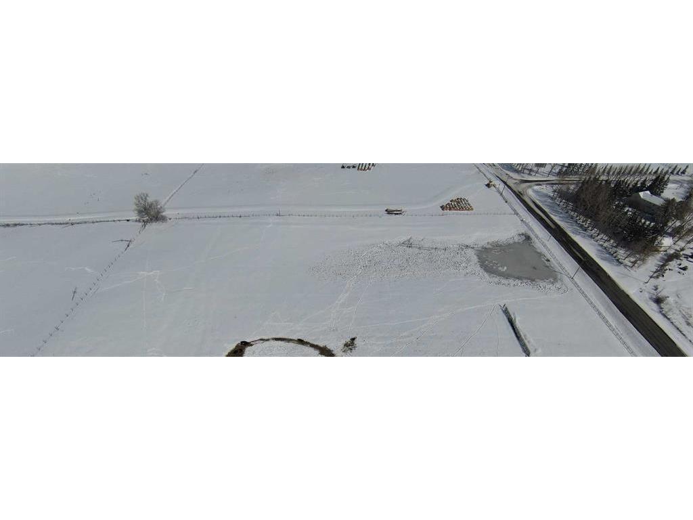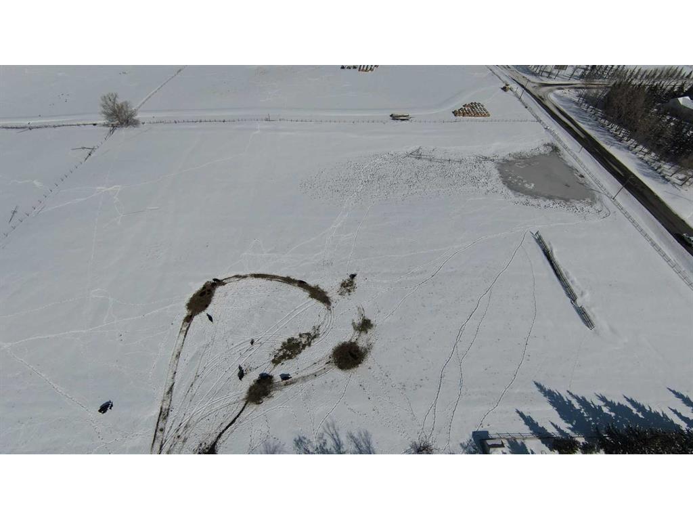Listings
All fields with an asterisk (*) are mandatory.
Invalid email address.
The security code entered does not match.
$8.00 Annual / Square Feet
Listing # A2127096
Commercial | For Lease
234 12B Street North, Unit F , Lethbridge, AB, Canada
Brokerage: Royal LePage South Country Real Estate Services
Great opportunity for the entrepreneur who is looking for an affordable building in a central ...
View Details$12.00 Monthly / Square Feet
Listing # A2116992
Commercial | For Lease
514 Stafford Drive North, 202 , Lethbridge, AB, Canada
Brokerage: Royal LePage South Country Real Estate Services
An unparalleled opportunity awaits in Lethbridge, Alberta, as we proudly present an exceptional ...
View Details$14.50 Annual / Square Feet
Listing # A2124118
Commercial | For Lease
1702 23 Street North, 7 , Lethbridge, AB, Canada
Brokerage: Royal LePage South Country Real Estate Services
Are you looking for a great affordable space for your business? Check this listing out. 1180 sq. ...
View Details$18.00 Monthly / Square Feet
Listing # A2111786
Commercial | For Lease
507 6 Avenue South, 105 , Lethbridge, AB, Canada
Brokerage: Royal LePage South Country Real Estate Services
Busy downtown area
View Details$2,044.00 Monthly / Square Feet
Listing # A2138376
Commercial | For Lease
301 5 Street South , Lethbridge, AB, Canada
Brokerage: Royal LePage South Country Real Estate Services
Iconic business for sale! The Club Cigar Store has been part of the Downtown LA business scene ...
View Details$32,500
Listing # A2133751
Vacant Land | For Sale
413 7 Avenue , Warner, AB, Canada
Brokerage: Royal LePage South Country Real Estate Services
Looking to build your dream home, outside of the city? Check out this lot in the Village of Warner ...
View Details$99,900
Listing # A2040239
Vacant Land | For Sale
355S 100 West , Raymond, AB, Canada
Brokerage: Royal LePage South Country Real Estate Services
Lot 18: Now selling lots for subdivision in south Raymond. List price includes GST. Shallow ...
View Details$99,900
Listing # A2040252
Vacant Land | For Sale
375S 100 West , Raymond, AB, Canada
Brokerage: Royal LePage South Country Real Estate Services
Lot 19: Now selling lots for subdivision in south Raymond. List price includes GST. Shallow ...
View Details$119,900
Listing # A2131511
Vacant Land | For Sale
2026 136 Street , Blairmore, AB, Canada
Brokerage: Royal LePage South Country Real Estate Services
Rare opportunity to acquire a level lot in Blairmore which may be suitable for a modular home. This...
View Details$139,900
Listing # A2150521
Condo | For Sale
50 highlands Place West, 6 , Lethbridge, AB, Canada
Bedrooms: 1+0
Bathrooms: 1+0
Brokerage: Royal LePage South Country Real Estate Services
Perfect for students or those wishing to downsize, this lower level unit features one bedroom, one ...
View Details$165,000
Listing # A2128404
Vacant Land | For Sale
On 1 Avenue Northwest , Glenwood, AB, Canada
Brokerage: Royal LePage South Country Real Estate Services
Glenwood is the gateway to Recreation and Outdoor activities. Close proximity to Waterton Lakes ...
View Details$175,000
Listing # A2102547
Vacant Land | For Sale
501 Highway , Proposed Lot #6 , Cardston, AB, Canada
Brokerage: Royal LePage South Country Real Estate Services
Build your dream house, land is suitable for walk out basement, with a great view of Chief Mountain....
View Details$175,000
Listing # A2102540
Vacant Land | For Sale
501 Highway , Proposed Lot #4 , Cardston, AB, Canada
Brokerage: Royal LePage South Country Real Estate Services
Build your dream house, land is suitable for walk out basement, with a great view of Chief Mountain....
View Details$175,000
Listing # A2102546
Vacant Land | For Sale
501 Highway , Proposed Lot #5 , Cardston, AB, Canada
Brokerage: Royal LePage South Country Real Estate Services
Build your dream house, land is suitable for walk out basement, with a great view of Chief Mountain....
View Details$179,900
Listing # A2150122
Condo | For Sale
5 Acadia Road West, 54 , Lethbridge, AB, Canada
Bedrooms: 0+2
Bathrooms: 1+0
Brokerage: Royal LePage South Country Real Estate Services
A proven winner for student rentals, starter properties, and minimalistic living...time and time ...
View Details$185,000
Listing # A2148660
House | For Sale
801 232 Street, 16 , Hillcrest, AB, Canada
Bedrooms: 3+0
Bathrooms: 2+0
Brokerage: Royal LePage South Country Real Estate Services
Welcome to one of the nicest mobile home parks in Southern Albert and one of the best spots in the ...
View Details$189,000
Listing # A1234822
Vacant Land | For Sale
1243 6 Avenue North , Lethbridge, AB, Canada
Brokerage: Royal LePage South Country Real Estate Services
Ginormous corner lot with amazing potential. Access on 3 sides via Avenue, Street, and back lane. ...
View Details$190,000
Listing # A2113615
Vacant Land | For Sale
22610 27 Avenue , Bellevue, AB, Canada
Brokerage: Royal LePage South Country Real Estate Services
Commercial land with east and west bound access on a busy Hwy 3 corridor in the Crowsnest Pass. This...
View Details$209,900
Listing # A2146904
Condo | For Sale
620 Columbia Boulevard West, 301 , Lethbridge, AB, Canada
Bedrooms: 2+0
Bathrooms: 2+0
Brokerage: Royal LePage South Country Real Estate Services
Top floor, corner unit, and overlooking a beautiful greenspace! This IS Columbia ON the Park......
View Details$210,000
Listing # A2102535
Vacant Land | For Sale
501 Highway , Proposed Lot #2 , Cardston, AB, Canada
Brokerage: Royal LePage South Country Real Estate Services
Build your dream house, land is suitable for walk out basement, with a great view of Chief Mountain....
View Details$210,000
Listing # A2140144
House | For Sale
7535 18 Avenue , Coleman, AB, Canada
Bedrooms: 2+0
Bathrooms: 1+0
Brokerage: Royal LePage South Country Real Estate Services
This bungalow is located one block from historic downtown Coleman. Great location for all outdoor ...
View Details$210,000
Listing # A2102538
Vacant Land | For Sale
501 Highway , Proposed Lot #3 , Cardston, AB, Canada
Brokerage: Royal LePage South Country Real Estate Services
Build your dream house, land is suitable for walk out basement, with a great view of Chief Mountain....
View Details$235,000
Listing # A2137762
House | For Sale
1129 Wentworth Avenue West , Pincher Creek, AB, Canada
Bedrooms: 2+0
Bathrooms: 1+0
Brokerage: Royal LePage South Country Real Estate Services
Affordable Home in Pincher Creek. This two bedroom home is close to childrens park, walkable ...
View Details$239,000
Listing # A2114286
Vacant Land | For Sale
220 centre Avenue , Leavitt, AB, Canada
Brokerage: Royal LePage South Country Real Estate Services
Easy access bare land acreage on the edge of Leavitt, AB, 4.01 acres m/l. Property features a ...
View Details
