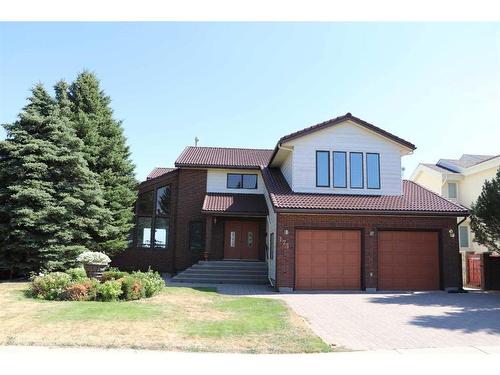








Fax:
403.327.5621
Mobile: 403.332.3012

526
5
STREET
SOUTH
Lethbridge,
AB
T1J 2B8
Phone:
403-327-2111
Fax:
403-327-5621
| Lot Size: | 9475 Square Feet |
| Floor Space (approx): | 3223.00 Square Feet |
| Built in: | 1988 |
| Bedrooms: | 4+2 |
| Bathrooms (Total): | 4+0 |
| Zoning: | R-L |
| Architectural Style: | 2 Storey |
| Construction Materials: | Brick , Composite Siding |
| Cooling: | Central Air |
| Exterior Features: | None |
| Fireplace Features: | Gas |
| Flooring: | Hardwood , Linoleum , [] |
| Foundation Details: | Poured Concrete |
| Heating: | Forced Air |
| Interior Features: | Central Vacuum , Vaulted Ceiling(s) , Wet Bar |
| Levels: | Two |
| Parking Features: | Double Garage Attached , Garage Door Opener , Insulated |
| Roof: | Clay Tile |